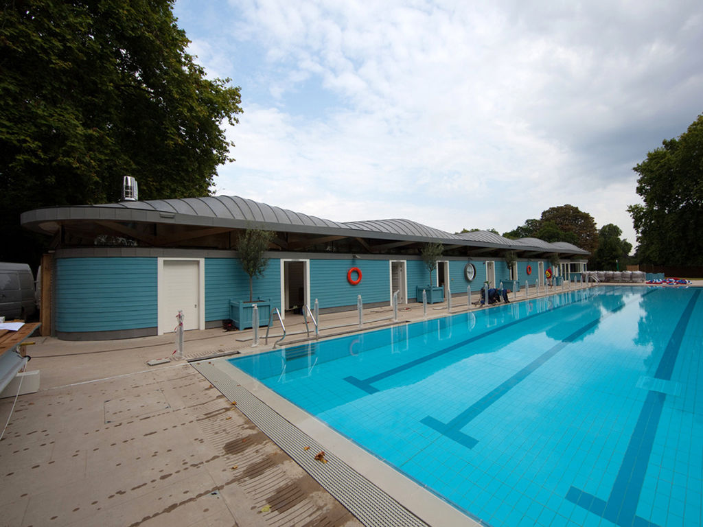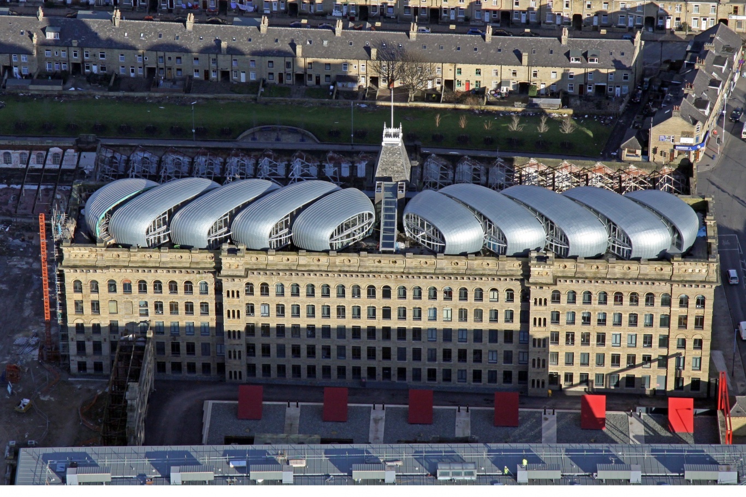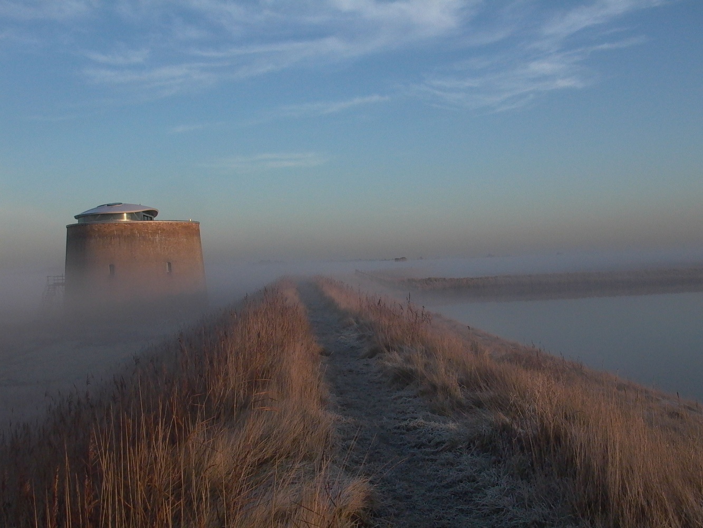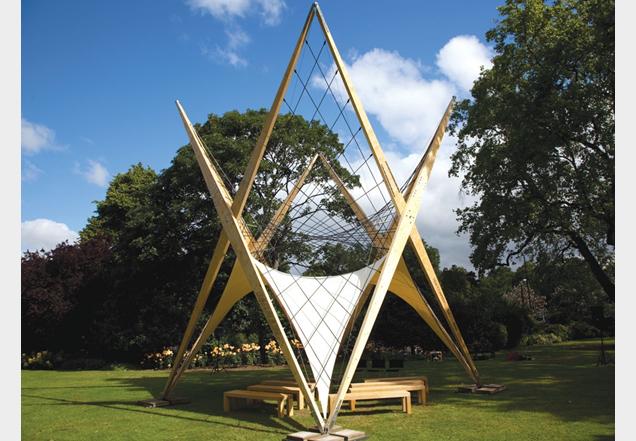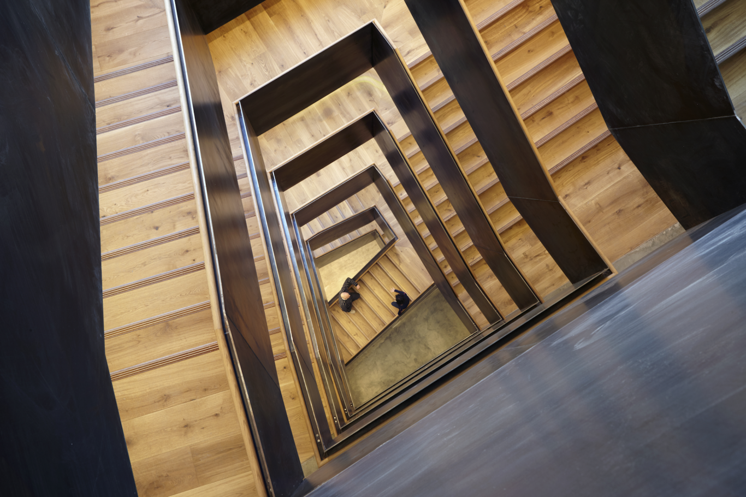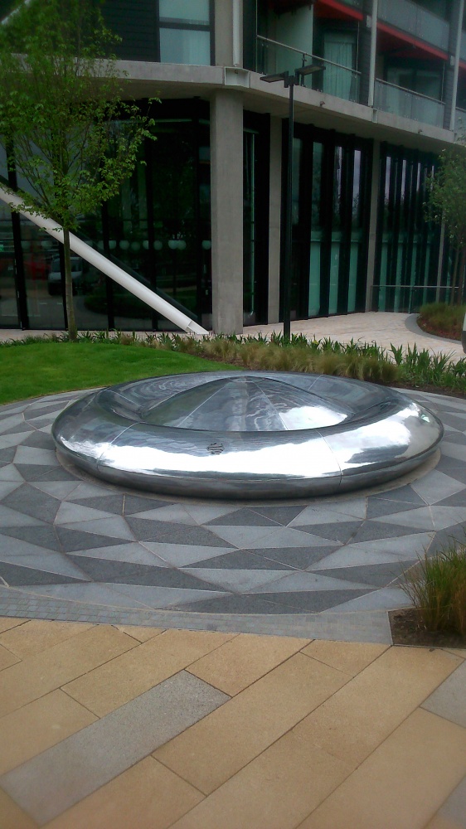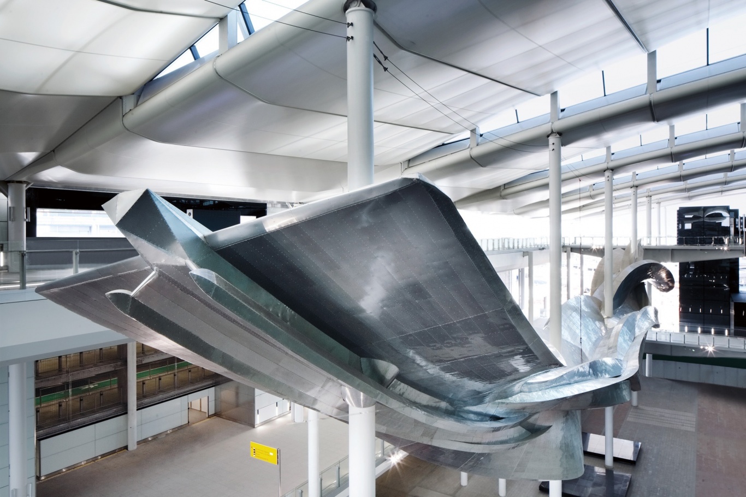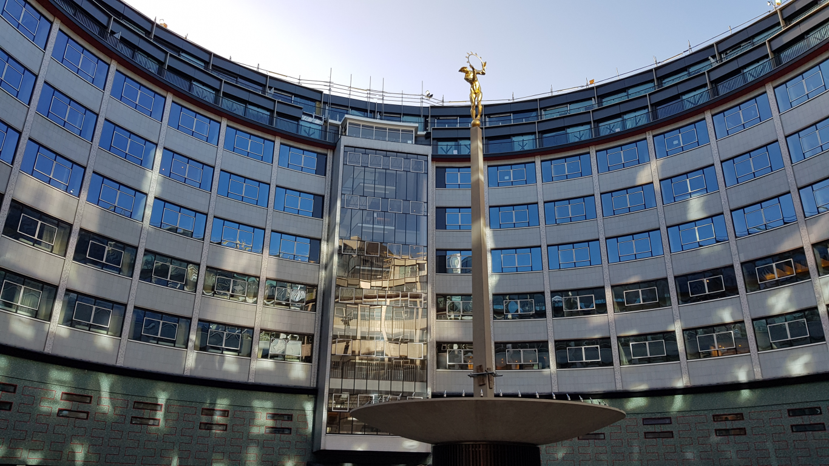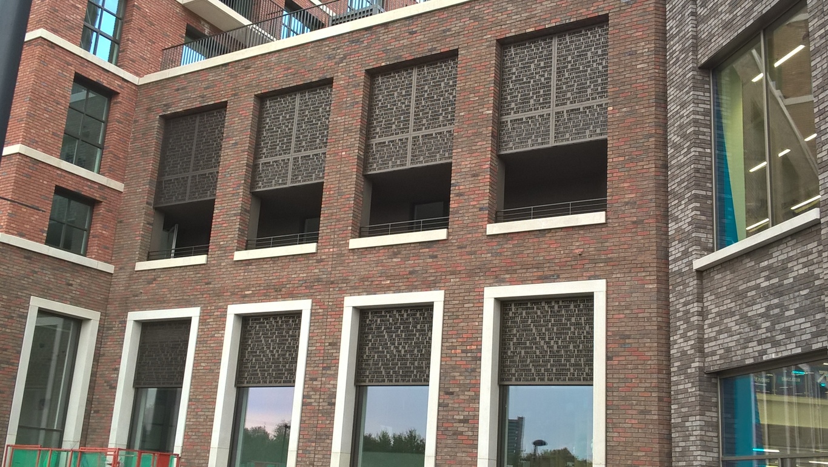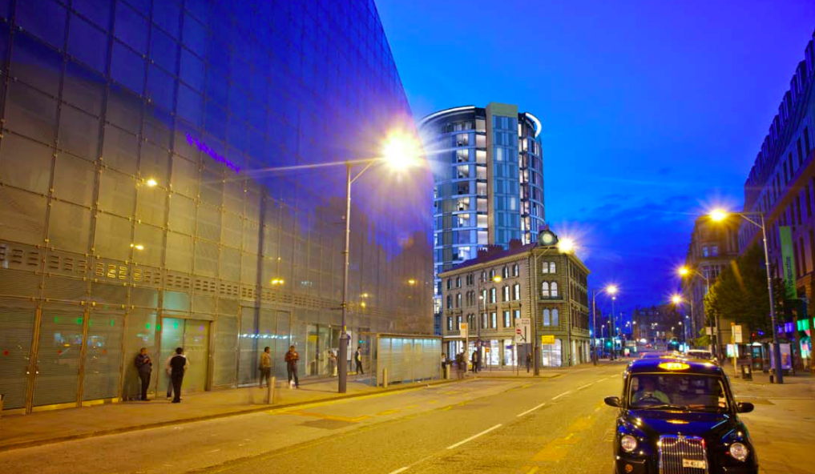Hurlingham Club
CSI as the specialist subcontractor to Bowmer & Kirkland were commissioned to design, manufacture and install the complex prefabricated double curved roof wood based structures complete with raked frameless glazing and associated structural steelwork.
readLister Mills
Through accurate 3D modelling, prototyping and design development we cost effectively developed and produced offsite the very complicated double curvature timber roof structures together with the complicated glazing infill.
readMartello Tower
Piercy Conner Architects converted the 19th century military building into a weekend retreat. The design features an ellipse shape which sits perfectly parallel to the masonry tower, separated by a glazed section to achieve the illusion of floatation.
readHy Pavillion
Designed for the London Festival of Architecture by Price & Myers, prototyped and manufactured by CSI the Hy-Pavilion is a clever folding timber structure that can be easily transported and erected to provide a focal point and cover.
readBartlett Stairs
CSI manufactured and installed an 8 storey staircase in self-finish for Bartlett School of Architecture, currently the 2nd best architectural school in the world.
readSkystation
The Skystation by Peter Newman at The South Bank is an interactive public sculpture, inspired by Le Corbusier’s LC4 chaise-longue, that also acts as a piece of public seating.
readSlipstream
Slipstream is an ambitious sculpture that combines our digital workflow and automated precision engineering with the sense of velocity and movement of a stunt plane.
readTelevision Centre
Work on West London’s iconic Television Centre sees Grade II listed façades retained and enhanced with state-of-the-art glazing solutions comprising of the Janson Art steel heritage windows, stainless laser welded curtain walling structures, plannar glazing and multi coloured anoded baquette cladding panels.
readCanada Waters
CSI supplied and installed curtain walling to the retail (Decathlon) and office section of the building incorporating bespoke perforated screening, steel internal screens and prefabricated canopy structures.
readHotel Indigo Manchester Victoria
CSI designed, manufactured and installed the unitising panels from Level 2 to 12, Capless CW areas to all other areas, the Halo, cantilevered balustrade and atrium roof lights.
read
