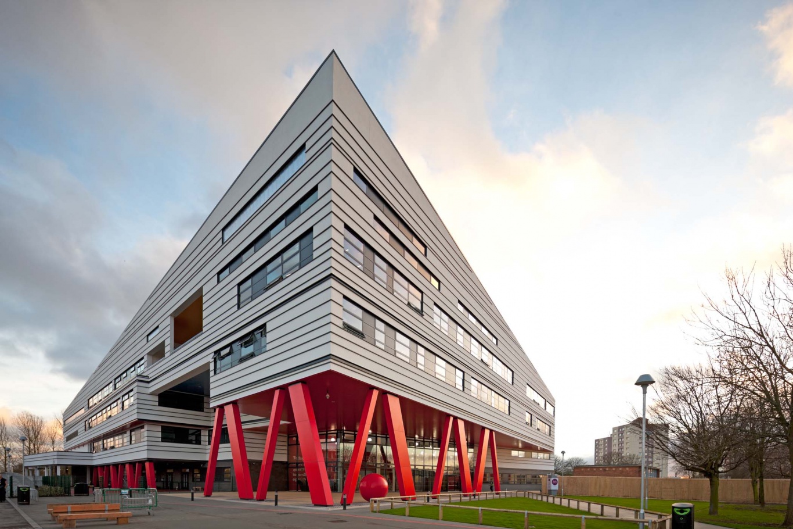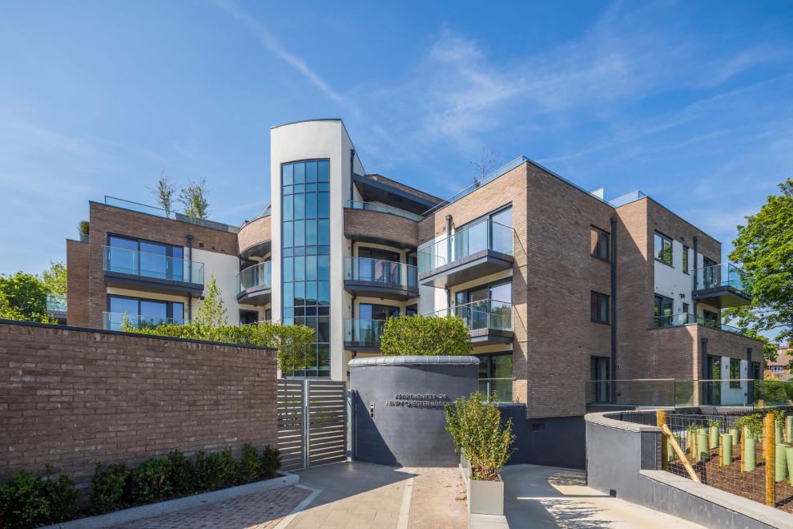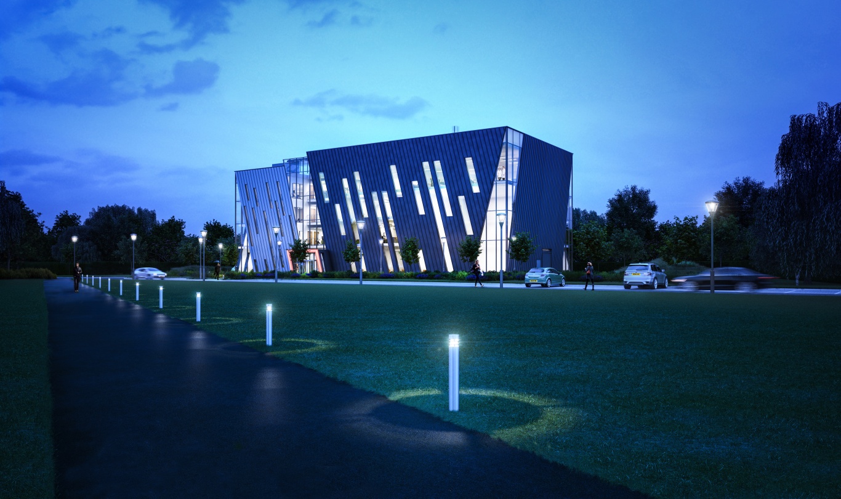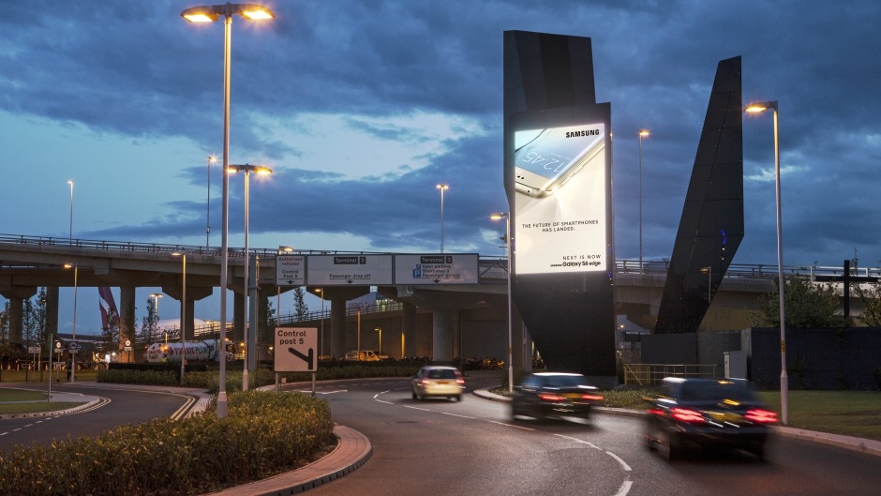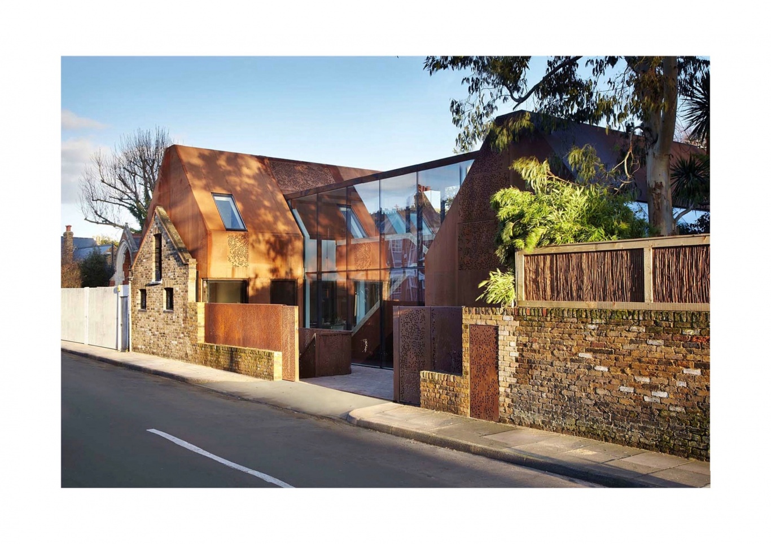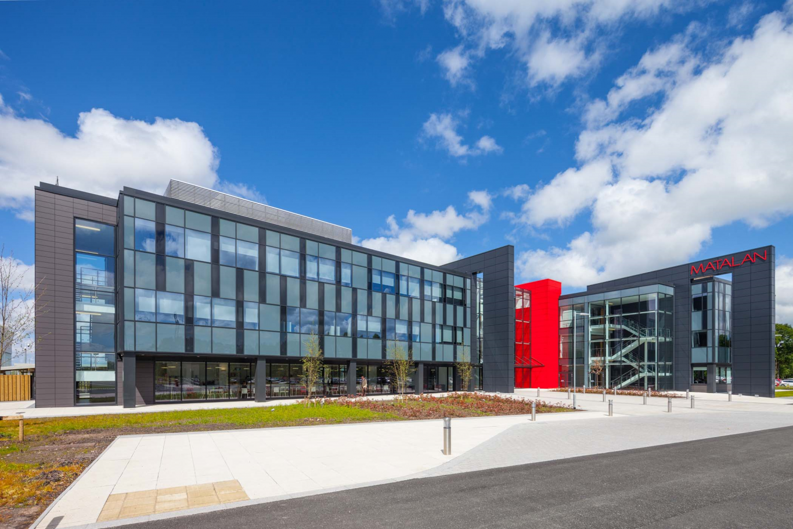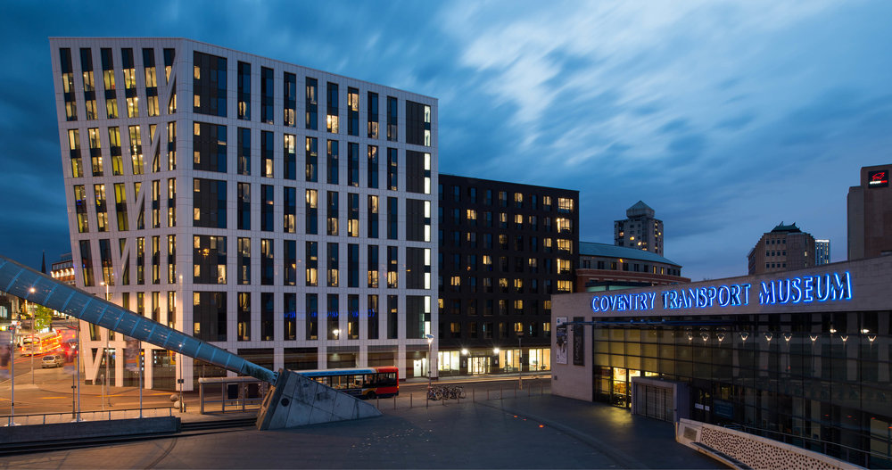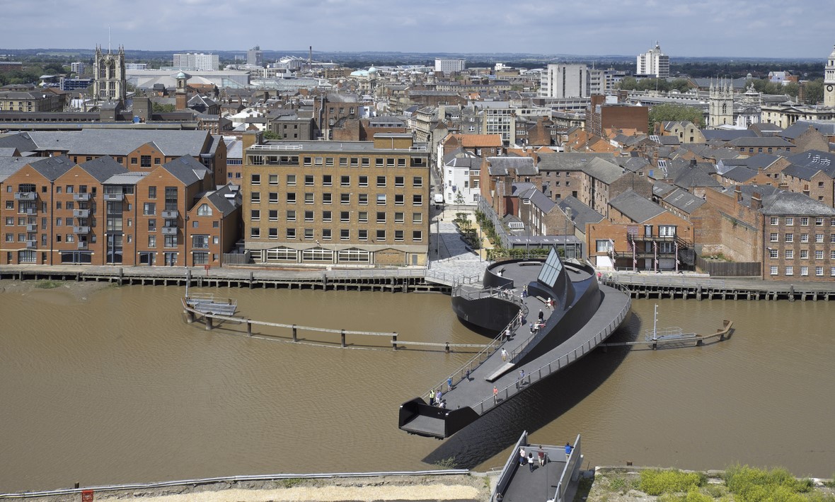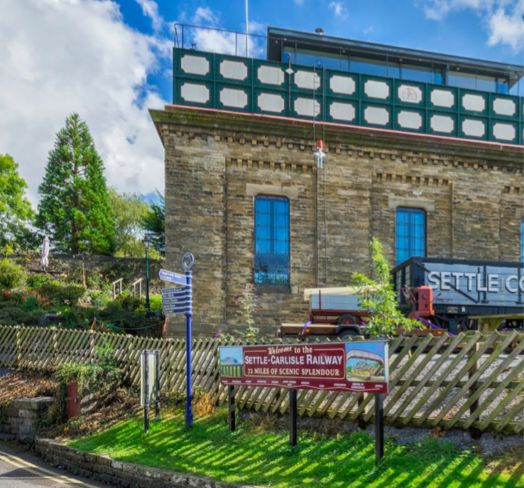Andrew Marvell Business & Enterprise College
Another scheme in Hull’s Building Schools for the Future Programme, Andrew Marvell College caters for 1300 students and uses height and a large glazed entrance to improve it’s connectivity with the community it serves.
readPutney Green
This mixed development project (residential & school) was designed by Sprunt Architects required the innovative application of various façade systems by CSI to achieve NHBC compliance whilst maintaining the visual intent.
readResearch Acceleration Demonstration Building
CSI used the Aluprof MB104 window system and the TT curtain walling system to provide one of the few commercial Passivhaus schemes in the UK.
readGrandview (Media Towers)
The steel structures were digitally modelled, manufactured and delivered to site fully assembled as volumetric steel structures complete with internal ladders, access platforms, man safe systems and glazing components in readiness to accept the bolt on black glass cladding panels and digital screens.
readRon Dearing UTC
CSI provided the design and supply of the highly insulated curtain walling, windows and doors scope including the specialised infill’s to the car park openings formed from twisted steel blades.
readMillennium View
CSI developed and engineered the prefabricated multi-coloured louvre panels which were mounted to the face of the windows and curtain walling screens.
readScale Lane Bridge
Acclaimed to be one of the top 10 articulated foot bridges in the world, CSI provided the curved façade and feature spine light box.
readSettle Water Tower
This design and build project which featured on Restoration Man involved the restoration and conversion of the railway water tower at Settle Station on the World famous Settle-Carlisle Line.
read
